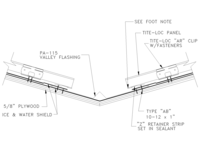Roll-formed metal panels are designed and produced for commercial and residential applications. This declaration is intended for business-to-business applications (B2B).
Panels are custom roll-formed from coils of steel or aluminum to fit a variety of roof and wall applications. The panels can be factory-formed (Figure 1) or formed on the job site using a mobile roll former (Figure 2) or a combination of both. The metal panels offer long-term durability and come in a broad pallette of colors and finishes to maximize design options. A wide range of panel profiles is available to meet building code and aesthetic requirements.

Roofs and Roof Accessories: Roofs: Metal Panel
Petersen Aluminum Materials
Wall Panel: PAC CLAD: 7-2
Wall Panel: PAC CLAD: Corrugated
Wall Panel: PAC CLAD: M-42-M-36
Wall Panel: PAC CLAD: R-41-R-36
Wall Panel: PAC-CLAD: Flush-Reveal
Wall Panel: PAC-CLAD: PAC-Precision-Series
Fascia Panel: PAC-CLAD: Flush-Reveal











































































































