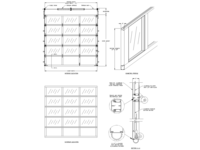Rated 5 based on
1 product reviews
CONTACT INFO
165 Carriage Ct.
Winston Salem, NC 27105
Toll Free:
800-503-DOOR (3667)
The Amarr 2402/2412/2422 is the workhorse of the industry. The deep ribbed 24-ga. steel sections can be factory- or field-modified with CFC-free polystyrene insulation that features a nylon or steel backer to fit the needed application.
- Hide Gallery

Revit BIM Files for Ribbed Panel Steel - Amarr 2402/2412/2422
Sectional Doors: Commercial Series 2400
CAD Drawings for Ribbed Panel Steel - Amarr 2402/2412/2422
Specifications for Ribbed Panel Steel - Amarr 2402/2412/2422
08 36 00
Catalogs for Ribbed Panel Steel - Amarr 2402/2412/2422






























