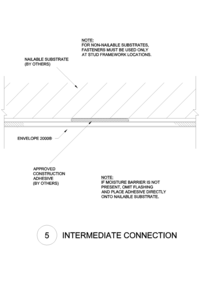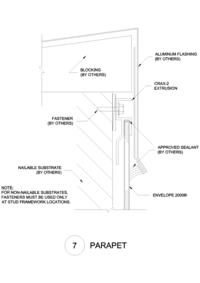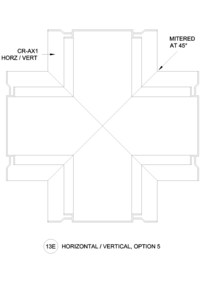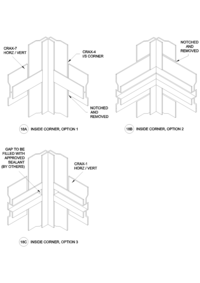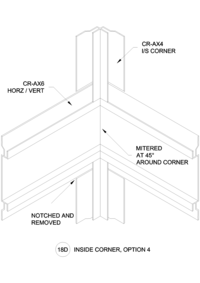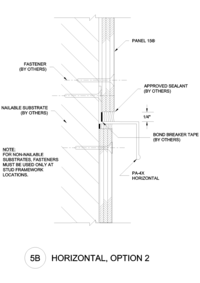Rated 5 based on
1 product reviews
CONTACT INFO
3131-A North Franklin Road
Indianapolis, IN 46226
Toll Free:
800-446-8828
Phone:
317-894-9400
Citadel Architectural Products, Inc.
> PRODUCT >
Interior Wall & Ceiling Panels - CleanCote® Guardian™
A composite panel for interior use made by laminating an aluminum skin to a substrate of type-x exterior grade gypsum board. This system is designed for use as interior cladding on walls in cleanroom type applications.
- Hide Gallery

Revit BIM Files for Interior Wall & Ceiling Panels - CleanCote® Guardian™
Composite Wall Panels
CAD Drawings for Interior Wall & Ceiling Panels - CleanCote® Guardian™
Specifications for Interior Wall & Ceiling Panels - CleanCote® Guardian™
07 42 43
Catalogs for Interior Wall & Ceiling Panels - CleanCote® Guardian™
Videos for Interior Wall & Ceiling Panels - CleanCote® Guardian™
Citadel Architectural Products, Inc. video of Citadel Architectural Products, Inc. - One Piece Molding System Installation
2019-03-17T00:00:00+00:00Z
Citadel Architectural Products, Inc. video of Citadel Architectural Products, Inc. - Two Piece Molding System Installation
2019-03-17T00:00:00+00:00Z













