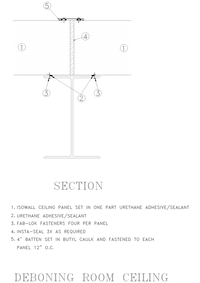Rated 5 based on
1 product reviews
CONTACT INFO
8055 Production Ave.
Florence, KY 41042-3094
Toll Free:
800-826-3100
Phone:
859-342-8550
CONTENT
ISOWALL brand insulating panels are stressed skin sandwich panels consisting of steel, aluminum, or composite facings permanently bonded to a plastic foam core with a heat polymerizing adhesive. The panels are produced on a continuous, integrated production line which performs roll forming, core shaping, laminating, and sizing functions. This state of the art line, developed by AIC, insures a high standard of appearance and quality.
- Hide Gallery







Revit BIM Files for Insulating Panels - ISOWALL
Insulating Panels: ISOWALL - Examples
Insulating Panels: ISOWALL - base - 103
Insulating Panels: ISOWALL - base freezer wall floor - 110
Insulating Panels: ISOWALL - base freezer wall floor - 123
Insulating Panels: ISOWALL - exterior wall base connection - 122
Insulating Panels: ISOWALL - freezer wall base connection - 10
CAD Drawings for Insulating Panels - ISOWALL
Specifications for Insulating Panels - ISOWALL
07 42 00
Catalogs for Insulating Panels - ISOWALL






















