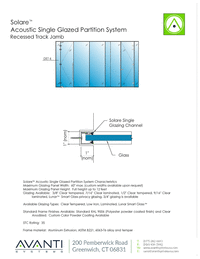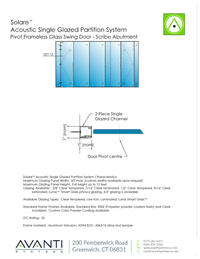Single Glazed Frameless Glass Walls are an aesthetically superior alternative to solid walls and a premium choice for organizing and dividing interior commercial spaces. Some features include: full height floor to ceiling applications, faceted or curved configuration options, custom graphics and textures, dry jointed glazed installation (no adhesives), 2-part glazing sections and fully demountable.
The 1"x1" aluminum track accommodates tempered, laminated, low iron and LCD glazing and may be of standard or custom RAL color. The track may also be of a straight or curved configuration. LCD, pivot, sliding and hinged doors may be installed. Wood and glass doors (single glazed and double glazed) are all compatible within the single glazed system. The single glazed system frame may be recessed into the wall giving a modern clean glass to wall break. If you prefer the more traditional look, the standard frame can be installed in the opening visibly framing the glazing.
This frameless glass wall system is engineered to meet the technical specifications of Architects and Design professionals. Some features include: full height floor to ceiling applications, faceted or curved configuration options, custom graphics and textures, high quality hardware and fittings.
LEED 2009 (v3): MRc3, MRc4, MRc5, MRc7, EQc4.2, EQc8.1 and EQc8.2.
LEED v4: MRc1, MRc3, MRc4, MRc8, EQc2, EQc7 and EQc8.
Maximum Glazing Panel Width: 60″
Maximum Glazing Panel Height: Full height up to 12′-0″
Glazing Available: 3/8″, 7/16″, 1/2″, 9/16″, 3/4″
Available Glazing Types: Clear Tempered, Low Iron, Laminated & LCD Privacy Glass
Standard Frame Finishes Available: Standard RAL 9006 and Clear Anodized. Custom Color Powder Coating Available
STC Rating: 35









Solare™ Single Glazed Frameless Partition System






















































