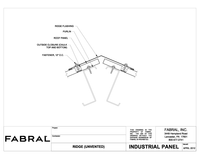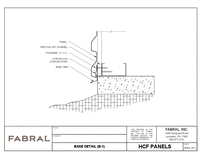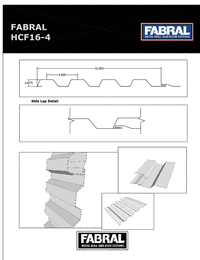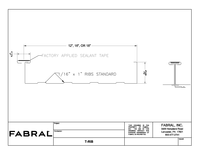Rated 5 based on
1 product reviews
CONTACT INFO
CONTENT
Commercial & Architectural Roof Drainage Components
- Hide Gallery

CAD Drawings for FABRAL Gutters
Specifications for FABRAL Gutters
07 41 13
Catalogs for FABRAL Gutters
Videos for FABRAL Gutters
FGM-Fabral LLC video of Stand'N Seam Install video - Part 1
2018-10-22T00:00:00+00:00Z
FGM-Fabral LLC video of Stand'N Seam Install video - Part 2
2018-10-22T00:00:00+00:00Z
FGM-Fabral LLC video of Fastener Location and Lap Placement
2018-10-22T00:00:00+00:00Z
FGM-Fabral LLC video of Installing the First Panel
2018-10-22T00:00:00+00:00Z
FGM-Fabral LLC video of Dormer side and endwalls
2018-10-22T00:00:00+00:00Z
FGM-Fabral LLC video of Installing the 2nd Panel
2018-10-22T00:00:00+00:00Z
FGM-Fabral LLC video of Installing the Gable Trim
2018-10-22T00:00:00+00:00Z
FGM-Fabral LLC video of Installing Sidewall and Endwall
2018-10-23T00:00:00+00:00Z
FGM-Fabral LLC video of Horizon S – Installing Eave
2018-10-23T00:00:00+00:00Z
FGM-Fabral LLC video of Horizon S – Installing the 1st Panel
2018-10-23T00:00:00+00:00Z
FGM-Fabral LLC video of Horizon S – Installing Gable
2018-10-23T00:00:00+00:00Z
FGM-Fabral LLC video of Horizon S – Installing the 2nd Panel
2018-10-23T00:00:00+00:00Z
FGM-Fabral LLC video of Horizon S – Installing Ridge
2018-10-23T00:00:00+00:00Z
FGM-Fabral LLC video of Horizon S – Installing Dormer Valley
2018-10-23T00:00:00+00:00Z
FGM-Fabral LLC video of Horizon S – Installing Dormer Endwall & Sidewall
2018-10-23T00:00:00+00:00Z










































































































































