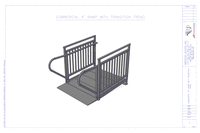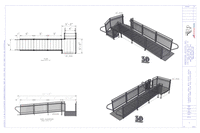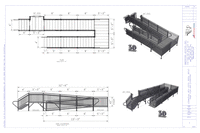Modular Designed Sizing
Our Commercial Wheelchair Ramp and Platforms are modular in design and meet IBC and ADA guidelines. The modular design allows you the ability to create many different configurations which should cover most applications.
The commercial platforms are available in 5'x6', 5'x5', 5'x4', 4'x4' and the height is adjustable by using our adjustable leg system. Platforms can be combined to create larger landing areas.The commercial ramps are 48" inside curb to curb. Optional 56" inside curb to curb ramp widths also are available. Please contact American Access for more information.
Ramps come in sizes 2', 3', 4', 5', and 6' long sections which connect using a tongue and groove design allowing us to build a ramp run as long needed. Leg heights are adjustable by using our adjustable leg system.
Please contact American Access with order information at 901-386-1830.
Custom Design
Our entire modular commercial ramp system can be customized in several configurations as needed. Commercial step systems are also available.
Examples: A custom platform size needing to fit into a tight inset area, steps which exit off a platform, adding grab rail, gates or 56" wide ramps to accommodate the customer.
A detailed drawing showing the custom design requested must be submitted to American Access prior to ordering. Our team is available to help with design so contact us about how we can accommodate the request. Some design restrictions may apply.
Choice of Handrails and Grab Rails
The Commercial System comes with your choice of vertical picketed rails or 2-line horizontal handrail systems. Please contact us for details.
Optional internal grab rails are available for adult and or child height use. Most states require the inclusion of grab rail and some require both the adult and child grab rail. Please refer to your local or state agency for code requirements. Contact American Access for details.
Choice of Finish
Our commercial modular ramp system comes standard as a solid aluminum mill finish.Optional powder coat finishes are available at an additional charge. All colors are depictions only. There is a 1-year warranty on powder coating. Powder coating request extends the production time. Please contact American Access for more details about available colors,samples and timelines.

Access Ramps - Commercial


























