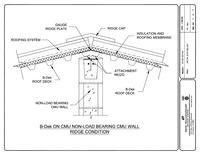Rated 5 based on
1 product reviews
CONTACT INFO
1690 Broadway St.
Bldg. 19, Ste. 160
Bldg. 19, Ste. 160
Fort Wayne, IN 46802
Phone:
260-321-8080
Type B (Wide Rib) roof deck provides the best balance of strength and economy of all the 1" deep roof decks. Where rigid roofing insulation is used with B deck, a minimum 1" thickness is required.
|
- Hide Gallery









Revit BIM Files for Standard B Deck
Structural Roof Decks: B
Structural Roof Decks: B-Dek
Structural Roof Decks: Cellular-B-Dek
CAD Drawings for Standard B Deck
Specifications for Standard B Deck
05 31 00
Catalogs for Standard B Deck
Videos for Standard B Deck
New Millennium Building Systems video of New Millennium Building Systems
2014-12-16T00:00:00+00:00Z
New Millennium Building Systems video of Optimize your building design and construction - New Millennium Building Systems
2019-12-10T00:00:00+00:00Z





















