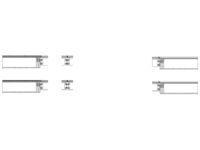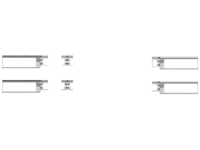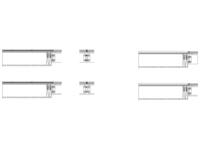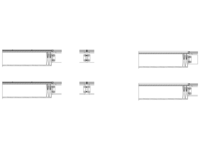Rated 5 based on
1 product reviews
CONTACT INFO
A thoughtfully planned, well-built deck serves as an extension of your home's living space - an escape on which you can enjoy the outdoors, relax with a good book, and entertain friends. A traditional wood deck has some major drawbacks, however. It requires regular maintenance, including cleaning, sealing, and staining, and, what's more, the space beneath it becomes a dark and uninviting space. Our SkyFloor® Glass Deck System system eliminates these concerns while allowing your deck to more seamlessly integrate with the surrounding outdoors.
Standard Features
Offered as a complete package, our SkyFloor® Glass Deck System consists of innovative features and options that give it unparalleled strength and beauty:
- Proprietary 6063-T6 aluminum construction reduces weight for faster installation
- Glass panels that are permanently bonded to the frame with Dow Corning's 995 structural silicone and utilize our patented hold-down fasteners (HDFs) to restrict uplift pressures.
- Clear, low-iron glass for minimum light filtering
- Fully independent, self-supported structural framing, designed and engineered for 100 psf live load
- Designed-in, snap-on setting blocks (80-90 shore as required for structural glass flooring)
- Standard sizes available for ease of integration
- 24 fully tested, non-slip textures, included our proprietary Seeded Organic® top layer
- Custom-engineered interlayers
- Integrated railing
- Preassembled in our New Jersey manufacturing facility ensuring maximum quality control and perfected connections for ease of assembly
- Hide Gallery









CAD Drawings for SkyFloor® Glass Deck System
Specifications for SkyFloor® Glass Deck System
09 62 83
Catalogs for SkyFloor® Glass Deck System
Videos for SkyFloor® Glass Deck System
Glass Flooring Systems video of Glass Flooring Systems (GFS) Impact Testing
2016-09-07T00:00:00+00:00Z
Glass Flooring Systems video of SkyFloor® Modular Glass Deck System
2023-08-25T00:00:00+00:00Z























