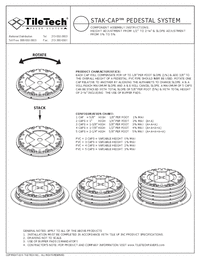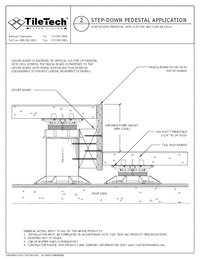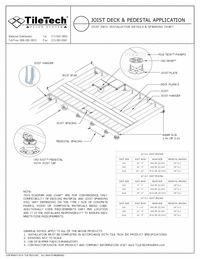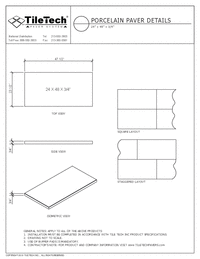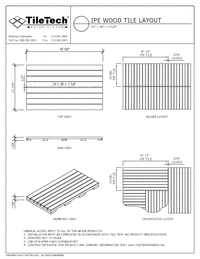Rated 5 based on
1 product reviews
CONTACT INFO
6025 Scott Way
Commerce, CA 90040
Toll Free:
888-380-5575
Phone:
213-380-5560
CAD Drawings for Modular Green Roof - Plant Tray ™





