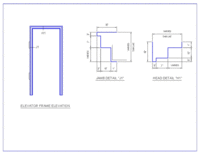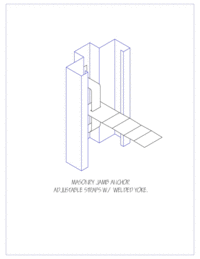Galaxy Metal Doors will enrich the beauty of your project. We combine modern technology with experienced workmanship to bring you a quality built, durable product line.
All frames should be installed plumb, level rigid as recommended in ANSI A250.11. All frames should be fastened to the adjacent structure to retain their position, stability and integrity. Drywall slip-on frames should be installed in prepared wall openings with pressure type and sill anchors to maintain proper stability.
When grouting is required in masonry applications, frames should be braced or fastened so that any pressure on the grout should be minimized in order to maintain frame integrity. Grout should be mixed to provide a 4" maximum slump consistency and be hand troweled into place.
Doors should be adjusted to maintain perimeter clearance, as specified. Shimming should be performed by the installer as needed.
For additional questions, contact our engineering team for clarification.

Metal Doors
Metal Doors: 4S-Borrowed Light
Door Panels
Metal Doors: Door Panels: Flush
Metal Doors: Door Panels: Full-Glass
Metal Doors: Door Panels: Half-Glass
Metal Doors: Door Panels: Louver
Metal Doors: Door Panels: Narrow-Lite
Metal Doors: Door Panels: Vision-Lite
Metal Doors: Double Egress
Metal Doors: Full Sidelight
Metal Doors: Half Sidelight
Metal Doors: Pair Swing
Metal Doors: Single
Metal Doors: Special Borrowed Light
Metal Doors: Transon
Metal Doors: Trimmed Opening
























