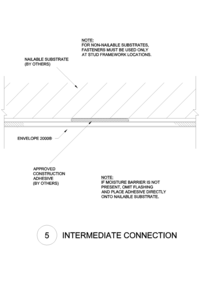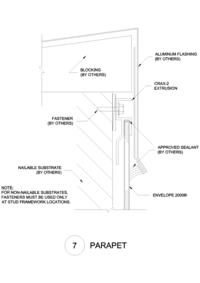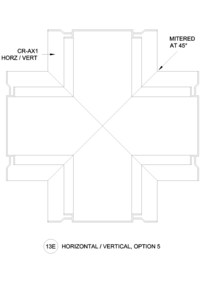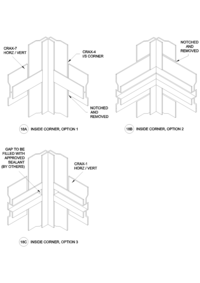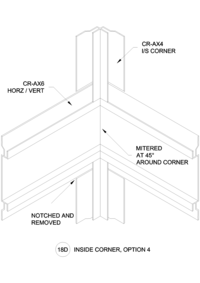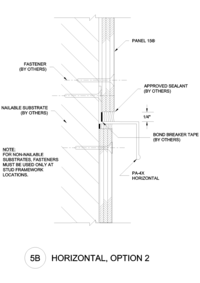Rated 5 based on
1 product reviews
CONTACT INFO
3131-A North Franklin Road
Indianapolis, IN 46226
Toll Free:
800-446-8828
Phone:
317-894-9400
Citadel Architectural Products, Inc.
> PRODUCT >
Fire Resistant Glazing Panels - GlazeGuard® 1000 IR
GlazeGuard® 1000 IR is a composite panel made by laminating either textured or smooth aluminum skins to three layers of polypropylene.
These panels are typically used on various types of buildings including schools and universities, retail complexes, storefront conditions, etc. However, with an impact resistant composition, GlazeGuard® 1000 IR panels are ideal for any other application where increased thermal properties, durability and safety are concerns.
- Hide Gallery









Revit BIM Files for Fire Resistant Glazing Panels - GlazeGuard® 1000 IR
Composite Wall Panels
Composite Wall Panels
CAD Drawings for Fire Resistant Glazing Panels - GlazeGuard® 1000 IR
Specifications for Fire Resistant Glazing Panels - GlazeGuard® 1000 IR
07 42 43
Catalogs for Fire Resistant Glazing Panels - GlazeGuard® 1000 IR
Videos for Fire Resistant Glazing Panels - GlazeGuard® 1000 IR
Citadel Architectural Products, Inc. video of Citadel Architectural Products, Inc. - One Piece Molding System Installation
2019-03-17T00:00:00+00:00Z
Citadel Architectural Products, Inc. video of Citadel Architectural Products, Inc. - Two Piece Molding System Installation
2019-03-17T00:00:00+00:00Z













