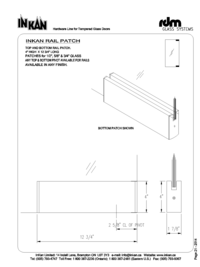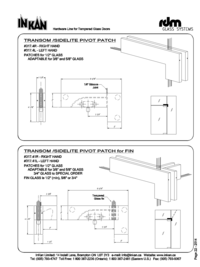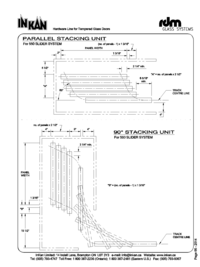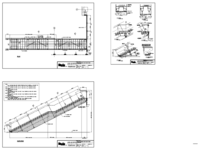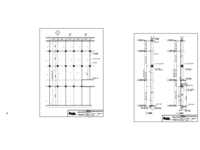Rated 5 based on
1 product reviews
CONTACT INFO
14 Indell Ln.
Brampton, ON, Canada L6T 3Y3
Toll Free:
800-387-2481
Phone:
905-793-4747
Request for information INKAN Ltd.
Contact Us / RFI
CONTENT
INKAN Ltd.
> PRODUCT >
Doors & Entrances > CAD
CAD Drawings for Doors & Entrances




















