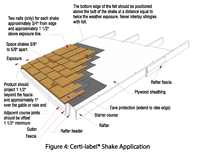Rated 5 based on
1 product reviews
CONTACT INFO
CONTENT
Shake or shingle product used to cap the peak of a roof. The appropriate hip and ridge unit should be selected to match the adjacent shakes or shingles. However, in many areas, a tapersawn hip and ridge unit is used on both shake and shingle applications. Hip and ridge product type selection should be performed in accordance with the aesthetic look desired.
- Hide Gallery

CAD Drawings for Certi-Ridge® Hip and Ridge Units
Specifications for Certi-Ridge® Hip and Ridge Units
07 31 29
Catalogs for Certi-Ridge® Hip and Ridge Units
Videos for Certi-Ridge® Hip and Ridge Units
Cedar Shake and Shingle Bureau video of Roofing Installation Video
2020-03-29T00:00:00+00:00Z
Cedar Shake and Shingle Bureau video of Fasteners and Non Permeable Barrier
2020-03-29T00:00:00+00:00Z
Cedar Shake and Shingle Bureau video of Benefits of Cedar & Installation Tips
2020-03-29T00:00:00+00:00Z
Cedar Shake and Shingle Bureau video of Grading & Inspection
2020-03-29T00:00:00+00:00Z





































