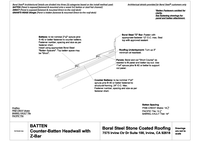Rated 5 based on
1 product reviews
CONTACT INFO
2801 Post Oak Suite 600
Houston, TX 77056
Toll Free:
800-658-8004
Hand-crafted richness evokes the timeless allure of traditional flat tile commonly used throughout the Southeast and the Caribbean. The Bermuda Collection is offered in a variety of finishes, as well as both color thru and slurry coated tiles.
- Hide Gallery









Revit BIM Files for Bermuda Rustic Shake
Flat Profile Concrete Tiles
CAD Drawings for Bermuda Rustic Shake
Specifications for Bermuda Rustic Shake
07 32 16
Catalogs for Bermuda Rustic Shake
Videos for Bermuda Rustic Shake
Westlake Royal Roofing Solutions video of US Tile VDC 2022
2023-02-07T00:00:00+00:00Z
Westlake Royal Roofing Solutions video of Unified Steel VDC 2022
2023-02-07T00:00:00+00:00Z
Westlake Royal Roofing Solutions video of WRRS Video Ad 30
2023-02-07T00:00:00+00:00Z
Westlake Royal Roofing Solutions video of Westlake PCBC Visualizer Video
2023-02-07T00:00:00+00:00Z
Westlake Royal Roofing Solutions video of Westlake Royal Roofing Solutions - Protect Your Home From Hurricane Damage
2023-02-07T00:00:00+00:00Z











































































































