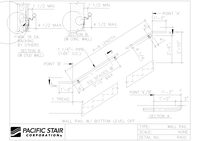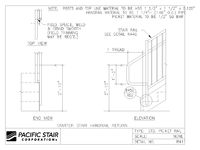Rated 5 based on
1 product reviews
CONTACT INFO
8690 Stair Way N. E.
Salem, OR 97305-9623
Toll Free:
888-477-8247
Phone:
503-390-8305
Pacific Stair Corporation's 400 Series Picket Rail features a traditional clean line and non-climbing performance. Our Picket Rail is an industry standard rail design.
- Hide Gallery

Revit BIM Files for 400 Series Picket Rail
Stairs and Railings
Stairs and Railings: Example Configurations
CAD Drawings for 400 Series Picket Rail
Specifications for 400 Series Picket Rail
05 51 00
Catalogs for 400 Series Picket Rail
Videos for 400 Series Picket Rail
Pacific Stair Corporation video of Glow In The Dark Safe-T-Nose Fire Fighter Test
2017-05-11T00:00:00+00:00Z






































